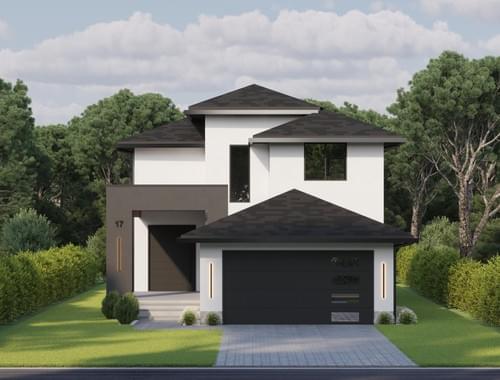
17 Wight Place, Tenafly, NJ
General Information
• 6 Bedrooms
• 5 Bathrooms
• First floor total area – Approx. 1,300 sf
• Second floor total area – Approx. 1,360 sf
• Basement total area – Approx. 1,300 sf
• Total area – Approx. 3,960 sf
• Garage – Approx. 480 sf
• Lot size – Approx. 7,280 sf
• New Construction – New Foundation
• Poured concrete with iron bars foundation
Exterior Features
• Exterior – Two tones masonry stucco or Hardie
• Windows – Sierra Pacific casement windows
• Garage – 2 cars, Wi-Fi smart control, garage heater
• Roof – Tamko or equivalent
• Driveway/Walkway/Patio – Sherwood Ledgestone 3pc limestone quarry blend or equivalent
• Landscaping – Fully sodded backyard and generous landscaping
• Underground irrigation system
• Generac 200Amp transfer switch ready for a standby generator hooked to the entire home
• Exterior recess lights (inside the soffits)
• Decorative lights on each side of the entry door, garage door and rear patio door
• 2 Flood lights for the rear patio
• Hose bibs – 2 exteriors; Garage and rear patio
Interior Features
• Transitional style; open floor design
• Hardwood floors throughout, Red Oak Select 3.25” width
• Basement – Premium vinyl flooring
• 5’ by 9’ pivot entry door
• Red+- oak staircase with custom iron balusters
• First floor – 10’ ceiling (estimated)
• Second floor – 9’ hallway and 9’-10’ bedrooms ceiling (estimated)
• Basement – 8’-9’ ceiling (estimated)
• 6 Bedrooms
Master bedroom
3 additional bedrooms on the second floor
1 bedroom/office on the first floor
1 bedroom in the basement
• 5 bathrooms
Master bathroom
1 ensuite bathroom and a shared J&J bathroom on the second floor
1 bathroom on the first floor
1 bathroom in the basement
• Laundry room on the second floor
• Mudroom – Custom bench/shelves
2
• Basement
Recreation area wired for TV
Bedroom with a full bathroom
Home theater or gym







