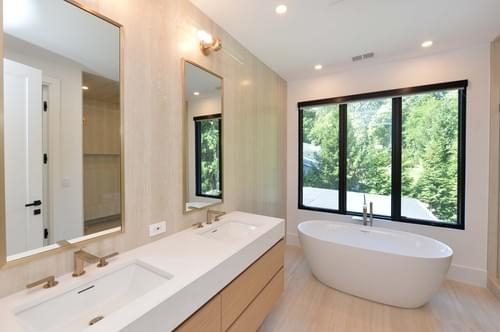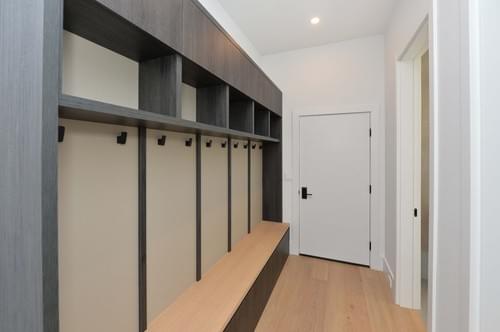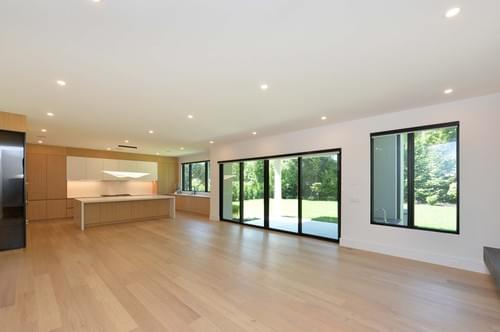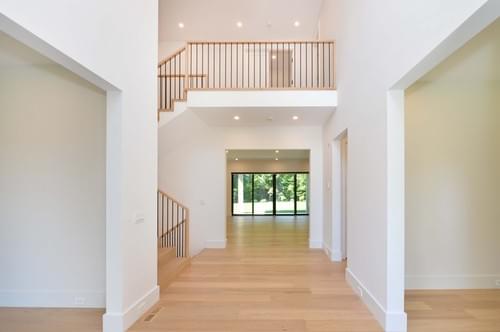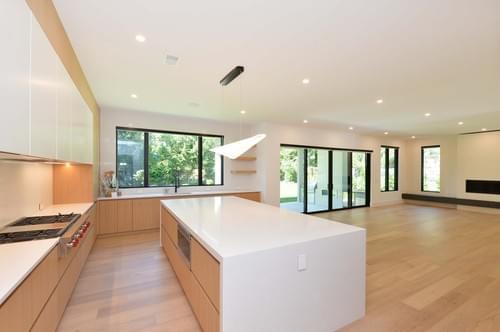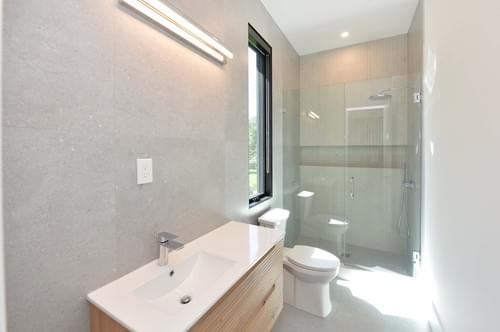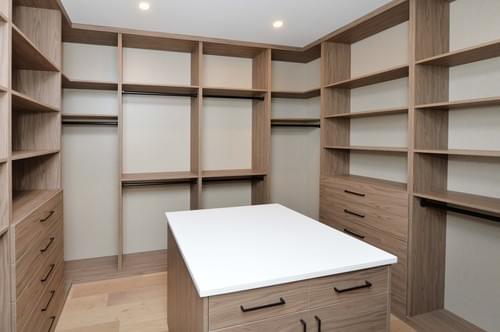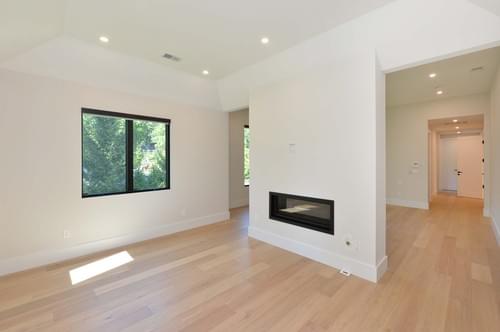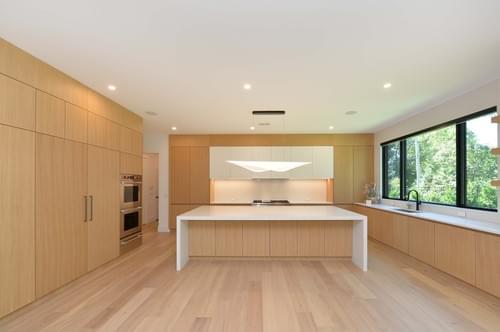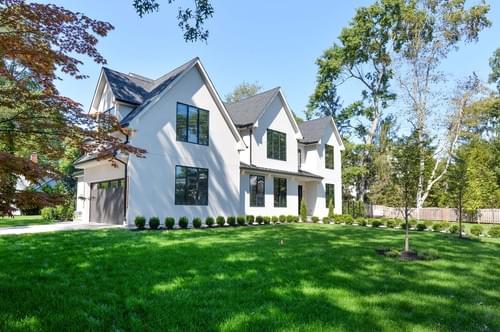
31 Wellwood Road, Demarest (Coming Soon)
Large Lot
Prime Location
Customization is optional
Completion is planned for Summer 2025
Exterior Features
• Exterior – Masonry stucco and natural stone
• Windows – Sierra Pacific H3 casement windows
• Garage – 2 car garage, metal coated door, Wi-Fi smart controls and heated
• Roof – Tamko
• Driveway/Walkway/Patio – Sherwood Ledgestone 3pc limestone quarry blend or
equivalent
• Covered patio with an outdoor linear fireplace, speakers and lights
• Landscaping – Fully sodded backyard and generous landscaping
• Underground sprinkle system
• Generac 200Amp transfer switch ready for a standby generator hooked to the entire home
• Exterior recess lights
• Decorative lights on each side of the entry door and above the garage doors
• Hose bibs – 3 exteriors
Interior Features
• Transitional style; open floor design
• 8” engineered hardwood floors throughout (first and second floors)
• Basement – Premium vinyl flooring
• 5’ by 9’ pivot entry door or similar
• White oak staircase with custom iron balusters
• First floor – 10’ ceiling
• Second floor – 9’ hallway and 9’-11’ bedrooms ceiling
• Basement – 9’ ceiling
• 6 Bedrooms
Master bedroom
3 additional bedrooms on the second floor
1 bedroom on the first floor
1 bedroom in the basement
• 6.5 bathrooms
Master bathroom
3 en-suite bathrooms
1 bathroom on the first floor (including direct pool access)
1 powder room on the first floor
1 bathroom room in the basement
• Formal living room/Office/Library
• Laundry room on the second floor
• Entrance foyer – 18’-20’ high ceiling
• Pantry – Custom built shelves
• Mudroom – Custom built bench/shelves and two closets
• Basement
Recreational room
Soundproof media room (1/2 step platform, carpet, wired for projector
and wired for 7.1 speaker audio system)
Bedroom and full bathroom
Gym/Exercise room with rubber floor
Mechanical room and closets
Basement bar – Cabinets, countertop, Kohler faucet and sink, 24”
beverage centerKitchen
• Solid wood custom cabinetry
• Soft close drawers, doors and pullouts
• Porcelain/Quartz countertop
• Kohler pull-down kitchen sink and faucet
• Hidden under cabinets outlets
• Oversized Island
• Butler’s pantry – Same style as the kitchen with Kohler sink/faucet and a Sub-
Zero Wine Cooler
• Appliances
Sub-Zero 30” Fridge and 30” Freezer
Wolf 48” Gas Range top
Wolf 30” Double Oven
Wolf Wall Hood
Wolf 24” Drawer Microwave
Wolf 30” Warming Drawer
Cove dishwasher
Sub-Zero 24” Wine Cooler
Insinkerator Pro1000LP
Doors and Millwork
• Interior doors – European solid core shaker style
• Hinges – Black concealed hinges with a magnet lock system
• Trim/Molding
Windows – Metro collection or equivalent
Base molding - Metro collection or equivalent
Crown molding - Metro collection or equivalent
• Custom walk-in closets
Bathrooms
• Master bathroom
Custom built solid wood double sink vanity with quartz countertop
Freestanding soaking tub and tub filler
Large shower, head/rain shower, double wall shower and hand shower
Toilet – Kohler
• 1 Junior suite bathroom with soaking tub on the second floor
• 2 Junior suite bathrooms with a shower on the second floor
• First floor bathroom with a shower
• Powder room with custom built solid wood vanity with quartz countertop and a
floating toilet
• Basement bathroom with a shower
• All bathrooms’ flooring and shower walls (tiles) designed by Builder’s interior
designer
• Plumbing fixtures – Kohler with Anthem recessed mechanical thermostatic
controlAmenities
• 200Amp Transfer switch ready for a Generac standby generator hooked to the entire
home
• 60” HO linear gas direct vent fireplace (Family room)
• 42” HO linear see-through/double sided gas fireplace (Master bedroom)
• 42” HZO linear outdoor fireplace (covered patio)
• Heating and cooling – 4 Rheem Classic forced air units/zones
• Hot water heater – Rheem 75 Gallon
• Ardex Flexbone Smart Wi-Fi electric radiant heat system in all bathrooms
• Garage
Heated
Smart Wi-Fi controlled
Wired for electric car charger
• Deako – Contemporary light switches (optional smart light switches/dimmers)
• Smart Home System – Ubiquiti video doorbell, 2 Ubiquiti smart outdoor cameras
(front and rear), 4 Honeywell T9 smart thermostats
• CAT 6 wiring for all TV’s, outdoor cameras, doorbell/chime and Wi-Fi boosters
• Ubiquiti Wi-Fi signal boosters on each floor and outdoor (patio)
• Wall mounted rack
• In-ceiling speakers (kitchen, dining and outdoor patio)
• LG Smart Wi-Fi Washer and Dryer units (Laundry room)
• Electric service – 300 Amp
• Central vacuum – 9/10 outlets (including basement and garage)
• Exterior gas line for BBQ grill
View on Google Maps - https://maps.app.goo.gl/7Sn7hJtHBuZ1TEe68


